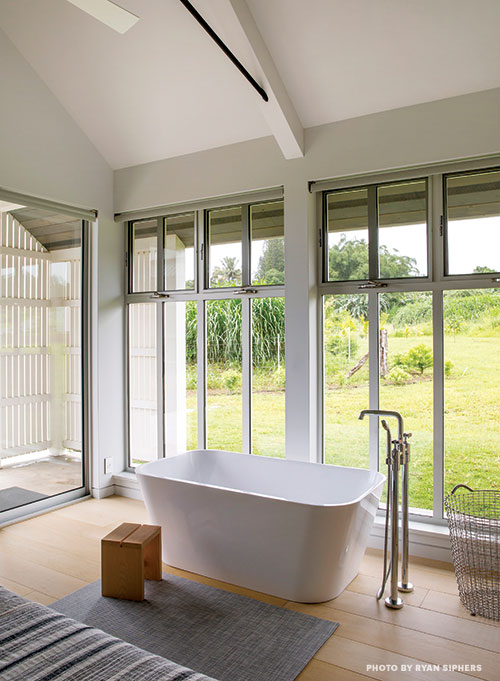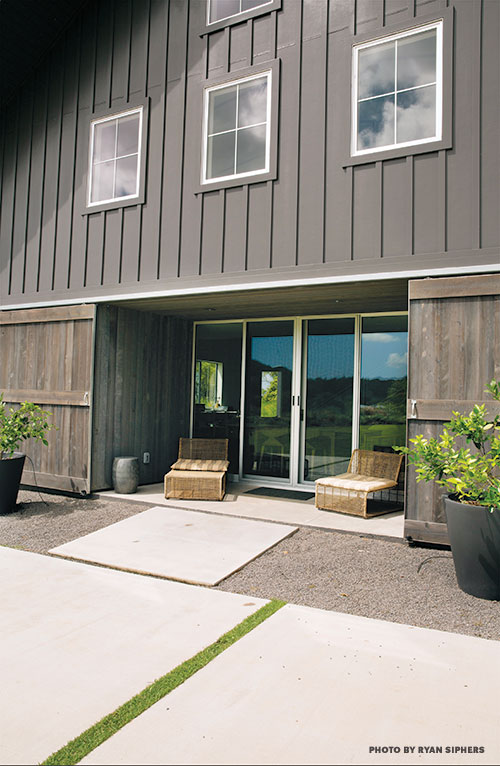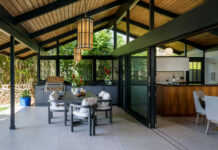The barn, too, was exactly as she had envisioned. Its tall and wide form juxtaposes with the cottage’s low profile. “It’s fun to have two spaces that feel very different,” Melissa says. “We live in the cottage. The barn is our workspace, guesthouse and a place to entertain.” The open floor plan lends itself to dinner parties, Sunday brunches with Jamil and Naomi, monthly meetings of David’s men’s group, and Acacia and Cloth and Goods’ pop-up sales. “I always wanted to have a barn for community events,” Melissa says. “David and I work from home, so this gives us a lot of options. I can spread out my design work. Here, I can keep my worktable messy for a few days.”
The huge structure (the vaulted ceiling rises to thirty-two feet) has become an object of intrigue. “People driving by have stopped and asked us, “Is it a church?’ Melissa says.
As an interior designer, Melissa sees a house as a blank canvas. Being the owner gave her the luxury of taking her time. The barn and cottage were completed in 2017, but when she and David moved in, they ate pizza cross-legged on the floor and slept on a futon tucked in a corner of the empty barn. “I have to live in a place for a while to see how I’m going to furnish it,” Melissa explains. “There’s no reason to rush. If this is going to be your home for the foreseeable future, take your time and do it right.”

While some areas are still a work in progress, the cottage reveals her penchant for combining modern and vintage décor. “I love the classics and tend to design with pieces that are not trendy, but will always be loved,” she says. White paint with a hint of grey is a perennial favorite, offering a clean and versatile palette for the furnishings and for the kitchen’s stainless steel appliances, Caesarstone countertops and white oak cabinetry.
To maximize the space, Melissa told the architects to forgo closets and had slim built-in cabinets installed in the hallway. In the master bedroom, she stationed a soaking tub not far from the foot of the bed to accommodate a walk-in shower in the master bath. “It’s a small space that’s functional, as well as aesthetically pleasing,” she says.

David, who discovered the virtues of simplicity while living in a Buddhist community in the 1990s, shares his wife’s affinity for minimalism. He was happy to step back and have Melissa take the lead on designing the home, but there was one request. “All I wanted was a place where I could sit and do meditation,” he explains. The cottage’s guest bedroom fit the bill: David furnished the space with a floor cushion, bookcase, framed Tibetan text on the wall, and a Buddhist shrine in the closet. “It’s a place of refuge,” he says. “I have everything I need here.”





