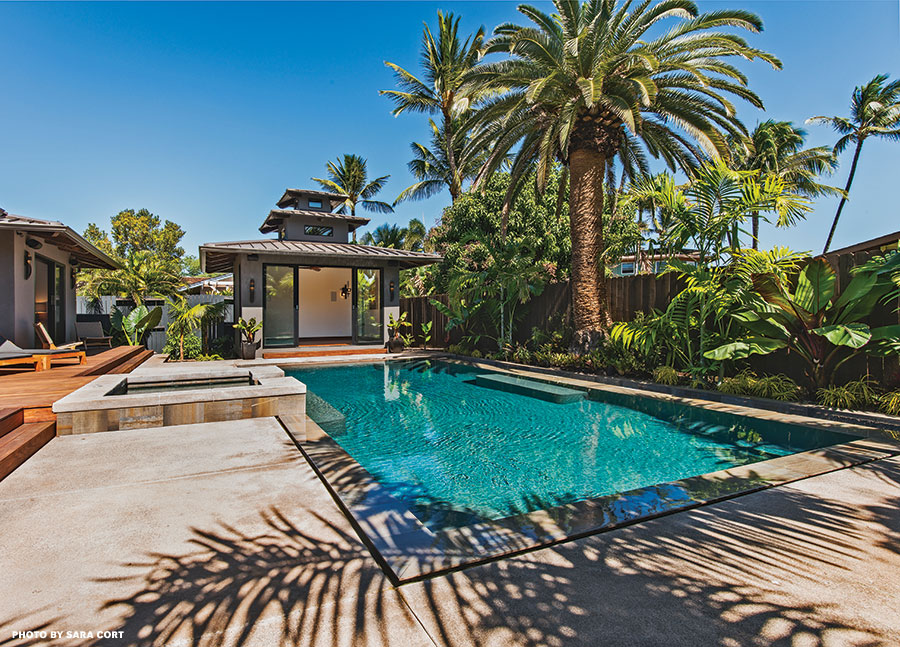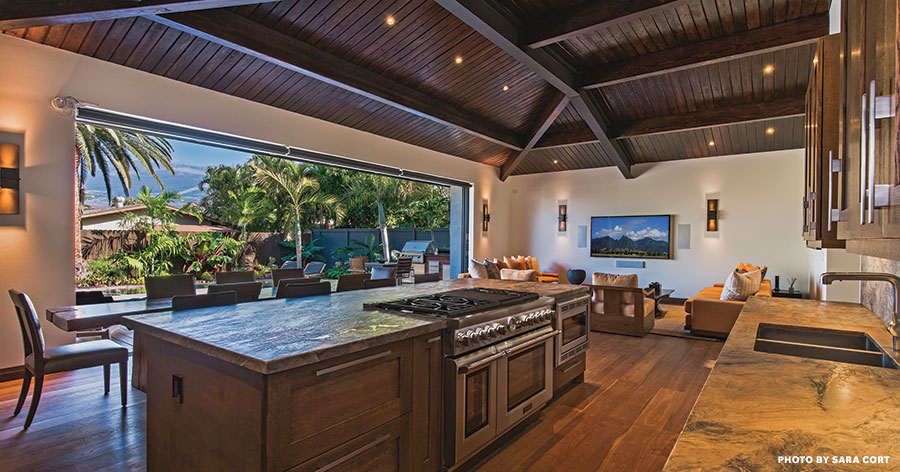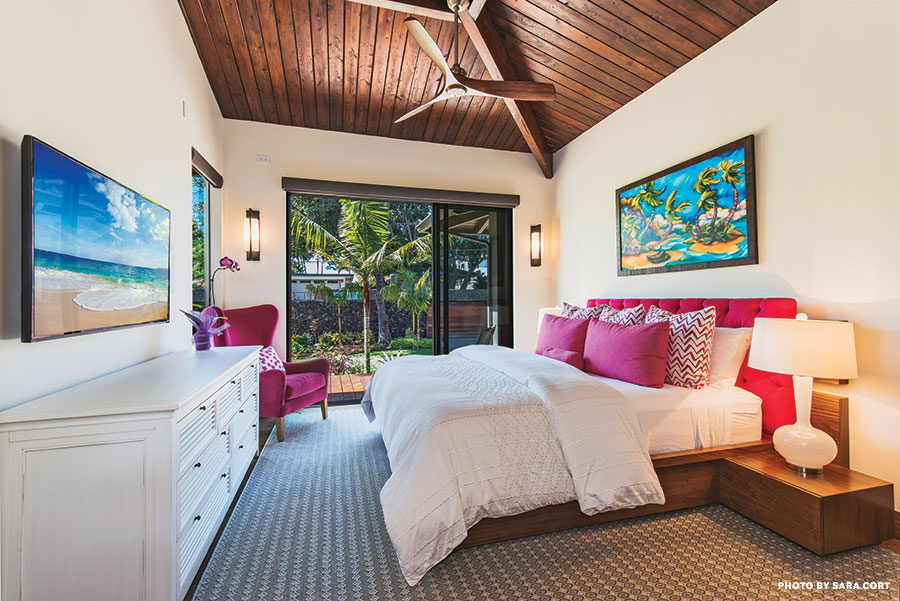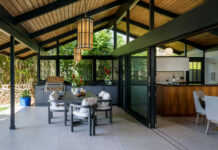
That same year, Gal started a construction company, and after a series of projects (including the renovation of the 22,000-square-foot Lumeria Maui retreat in Makawao), he began buying properties to fix up and sell. Whatever their shape and size, they all had something in common. “I look for the ones that have the most issues,” Gal says. Seeing a rundown property metamorphose into something beautiful is intensely gratifying, especially when it’s been written off as a lost cause, he says. If a building has redeeming qualities — and it’s structurally sound — it can be resurrected. “The moment I walked inside [the Kīhei home], I knew what I wanted to do with it.” He was drawn to the shape of the house, and the twin cupolas on its roof. “They add character,” Gal says.

The interior was an entirely different story. Despite reasonable square footage, the awkward layout made the house feel suffocatingly small. So, after demolishing the termite-ravaged walls and gutting the interior, Gal raised the roof by four feet and extended the rear of the home by ten feet. Then he reconfigured the 2,500-squarefoot layout to maximize a feeling of openness — one of the hallmarks of his work. “I don’t do trendy,” Gal says. “I look at what’s timeless, what’s classic, what’s lasted over the decades. Fifteen years from now, can you swap out all of your furniture and still have a house that looks good? I’ve learned that a house’s bones are enduring and so are the elements of openness and flow.”

With that in mind, Gal created seamless transitions between the kitchen, dining and living rooms, expanded doorways, and added windows and sliding glass doors throughout the home to usher in light. He installed twenty-five-foot-wide Fleetwood pocket doors to open the dining and living areas to the lānai, and in the gourmet kitchen, he positioned the stove so that it faces out — not toward a wall. “I wanted anyone cooking in the kitchen to be able to look outside or interact with guests,” he says.





