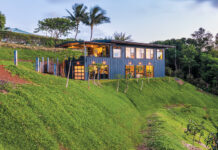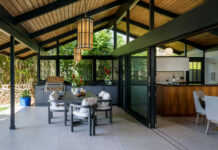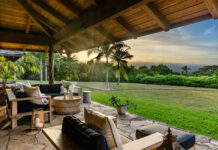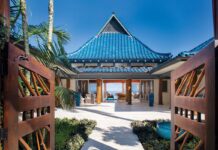Story by Becky Speere | Photography by Ryan Siphers
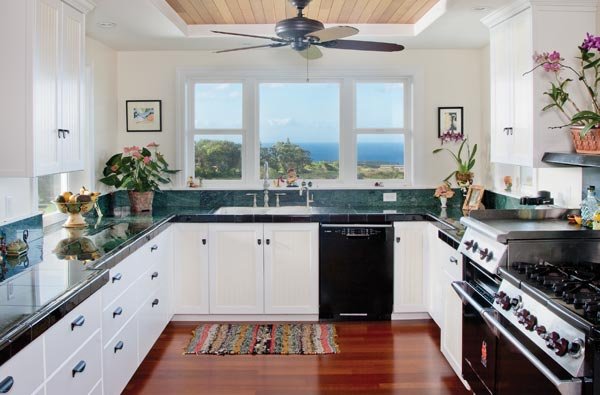
Planning a Home on the Range
On this sunny morning, warm golden rays pour through Sheila’s kitchen bay windows, casting a soft natural light on wide green marble counters trimmed in black, reminiscent of the color palette of Maui’s tropical rainforests. Above, a six-by-twelve-foot wooden rectangle, recessed in the ceiling, adds shades of milk chocolate and caramel; below, Brazilian cherrywood flooring is a counterpoint in reddish golden brown.
Those windows overlook Maui’s northern coastline and the white-capped Pacific Ocean beyond. The expansive view is no accident. Sheila and her daughter, Malia, used an AutoCAD program to design a kitchen that gathers in both the sunrise and sunset.
This space has a warmth and hominess that compliment the amenities of a functional kitchen shared often with family and friends. Central to the kitchen, in every respect, is a five-foot-wide, black-enameled Wolf range with six burners, two ovens, and a built-in broiler and griddle — all of which get plenty of use. When the stove’s original owner found the massive appliance overwhelming, Sheila happily adjusted her own blueprints to fit its scale.
“The kitchen was designed around the range,” she says, then laughs, recalling the fear she felt as the movers slowly and deliberately carried the stove over her newly installed kitchen floor.
A landscaper by trade, Sheila proudly notes that her home is 100 percent off the grid. The kitchen’s deep, farmhouse-style sinks draw water from a 24,000-gallon catchment tank, while inset lighting is fueled by photovoltaics installed by Chris Cookman, whose company, Maui Koa Solar, both installs and maintains alternative-energy systems.
Sheila sourced the cabinet and plumbing hardware, baseboards and wood trims locally from Home Depot and Lowe’s Home Improvement. Russell Halverson, a luthier and finish carpenter, and Sheila’s brother, Mike, handcrafted the cream-on-white wainscoted cabinets, creating a neo-classic plantation feel.
The kitchen’s open floor plan and the wide countertop with bar stool seating, make it easy to entertain up to fifty friends at a time. “I have parties often and friends bring prepared dishes and this big kitchen counter is filled with food.”
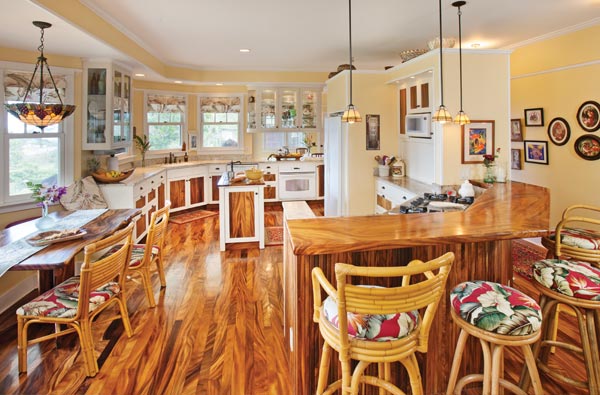
A Design Built on Wood
Years ago, the owners of Lahaina’s old Pioneer Mill needed to remove a pair of ancient monkeypod trees to make way for a new parking lot. The mill’s manager also had several monkeypods cleared from his Olowalu home for safety reasons. With much foresight, Bob Horcajo, who was then employed by West Maui Land Company, and his wife, Tamara, saw an opportunity to recycle the felled trees. Nearly ten years later, with the help of Kula-based wood miller Skip Keathley, those monkeypods proved central to the Horcajos’ new home in ‘Iao Valley: as floorboards laid by wood-flooring master Charlie Ferking, custom cabinetry by Leon Vanover of Vanover Cabinets, a pedestaled dining-room table, a wraparound bar, and even serving bowls. (Bob works a lathe like a magician.)
Maui architect Linda Lange drew the plans to elicit the sensibility of a plantation home, incorporating designs from the Ku‘au house the Horcajos were living in and loved at the time. Old Hawai‘i echoes throughout this dwelling — for example, in the curved cabinets whose glass shelves display family heirlooms, evoking “aunty and uncle” homes of the thirties and forties. Double-hung windows overlook a meandering stream that fills the valley with the song of moving water.
White-sand, seashell and earth tones in the kitchen’s granite counter offset the dark browns of the floor, and of cabinets built with deep, wide drawers for storing cookware, utensils, and table linens. A vegetable prep island with a butcher-block top of thick monkeypod occupies the center of the room, its cabinet doors accented with the same handsome wood. Tamara had a mechanical lift installed under the cabinet for her heavy KitchenAid mixer. “I use [the mixer] more readily since I don’t have to carry it onto the counter.”
A tall, Trader Vic’s-style bar invites guests to gather around and partake in the buzz of the kitchen. Its faux bamboo is fashioned from myriad one-inch beveled monkeypod slats and crowned by a curved monkeypod top — more of Bob’s handiwork, as is the breakfast nook’s table.
Tiffany-style glass lampshades from Reed Lighting in Kahului further evoke the kitchen’s plantation-home feeling, a warm and welcoming place where family and friends love to gather.
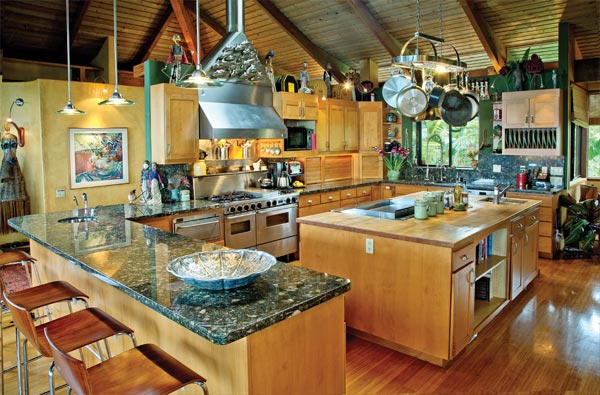
Easy Does It
“I would never move into a house without a warmer drawer. I use it every day.”
Not many homeowners would make that statement, but Carol Wilson is not your everyday cook. Carol borders on “chef extraordinaire”; her culinary arsenal includes the kind of professional appliances found in restaurant kitchens. For example: a thick iron griddle, called a plancha, built into the butcher-block island. Carol uses it regularly, and when she and husband Peter have large gatherings of friends, “We can do stir-fry for everyone on this griddle all at once.
“I worked on the kitchen design, knowing how much we love to entertain,” she says. “There’s just the two of us, but we have friends over for dinner parties at least once or twice a month, and three large gatherings during the year.”
In the spacious walk-in pantry, special shelving holds Carol and Peter’s international collection of dinnerware and serving platters. “I love having all of this space for my dishes, all in one place,” she says.
A Brazilian granite counter of pink, green and gray separates the Balinese-style living room from the kitchen; it has a convenient bar/sink and wine storage below. Peter chimes in that the bar is in an ideal location.
“As you enter the house, it is front and center, perfect for entertaining our guests.” He proudly points to the custom hood over the Five Star range, where a commissioned sculpture of bright stainless steel is drenched in sunlight. Maui artist Larry Padilla created the sculpture, a school of tuna, as a tribute to Peter’s years in fisheries management. (Peter authored the book AKU! The History of Tuna Fishing in Hawai‘i and the Western Pacific, a pictorial history of the men who contributed to the industry early on.)
Peter opens an ornate teak door nearly nine feet tall — one of several made from a fifteen-foot, hand-carved wall panel Carol found on the Indonesian island of Madura — to reveal a dumbwaiter filled with bags of groceries unloaded from the car one floor below. He smiles broadly. “It’s wonderful not having to carry all the groceries up the stairs.”
That kind of convenience permeates the Wilsons’ sleek, streamlined kitchen. With strategically placed, modern appliances, generous storage space, and counter prep stations, everything they need is literally at their fingertips. “We love our kitchen,” Carol says. “And we use it.”

