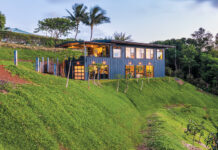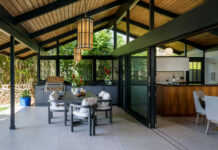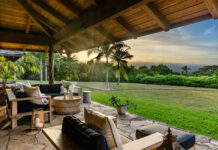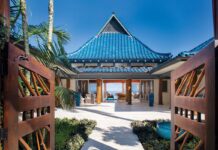Story by Heidi Pool | Photography by Andrea Brizzi
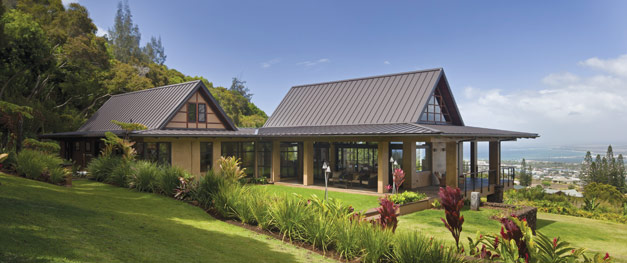 Not everyone relocating to Maui chooses to live near the ocean. “When David and I talked of building our ‘forever’ home, we thought about where we’d stayed on our many visits here,” Beth recalls. “And it was always Upcountry—Haiku, Makawao, or Pukalani—at a moderate elevation. When we found this lot, we knew it would be the perfect place to raise our family.”
Not everyone relocating to Maui chooses to live near the ocean. “When David and I talked of building our ‘forever’ home, we thought about where we’d stayed on our many visits here,” Beth recalls. “And it was always Upcountry—Haiku, Makawao, or Pukalani—at a moderate elevation. When we found this lot, we knew it would be the perfect place to raise our family.”
“The perfect place” turned out to be mere minutes from Wailuku town—a two-and-a-half-acre property on the slopes of Mauna Kahalawai (West Maui Mountains), where the ridges and stream-cut ravines of Iao Valley form a lush backdrop. The perfect person to transform their dream into design was Regan McClellan, AIA, a Seattle architect and a friend of David’s since the fourth grade.
Last year, members of the American Institute of Architects, Maui Chapter, voted the residence one of four built over the past decade “that have the potential to inspire, and stand as monuments to the art of architecture,” says Larry Clark, one of the organizers of the recognition program.
“We had no idea Regan had submitted the project until it was all over,” laughs Beth. “We’re so pleased his design was recognized by his peers.”
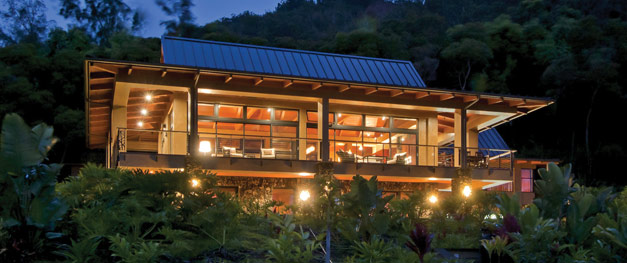 Cantilevered roof corners resembling wings inspired the name of this 4,200-square-foot dwelling. Eheu Hale means “wing house” in Hawaiian—especially fitting since David and Beth are both recreational pilots. The roof corners “make the house look as though it’s hovering over the landscape,” says Regan. The home’s abundance of windows contributes to its sense of buoyancy, opening to views of Kahului Harbor, Maui’s Central Valley, and the northwestern slope of Haleakala volcano.
Cantilevered roof corners resembling wings inspired the name of this 4,200-square-foot dwelling. Eheu Hale means “wing house” in Hawaiian—especially fitting since David and Beth are both recreational pilots. The roof corners “make the house look as though it’s hovering over the landscape,” says Regan. The home’s abundance of windows contributes to its sense of buoyancy, opening to views of Kahului Harbor, Maui’s Central Valley, and the northwestern slope of Haleakala volcano.
Balancing that impulse toward flight is a groundedness made literal in the use of exterior materials. Lava rock quarried from Haleakala Ranch forms the home’s lower level; Venetian plaster and stucco above are painted to match the surrounding earth. “David and Beth wanted their house to fit in with the land, and respect the area’s climate and traditions,” Regan explains.
Grounded, too, in David and Beth’s decision to get to know their new property before the design process began. They rented a cottage in the neighborhood for six months to experience nuances that would lead to important considerations: the influence of sun throughout the day, wind patterns, and overall climate. “We discovered we needed a place to sit in the morning that’s away from the sun,” says Beth. “In the evening, wind comes down the mountain, so you need an escape from that as well.”
Regan designed a courtyard garden on the west for early hours of the day, and a twelve-foot-wide lanai on the east that offers shelter from the afternoon wind and, with its expansive views, is ideal for entertaining. “The mauka [mountain] side is an intimate and introspective area where David and Beth can sit and watch the changing light,” Regan notes. “The makai [ocean] side is a completely different atmosphere. I wanted to create two distinct experiences.”
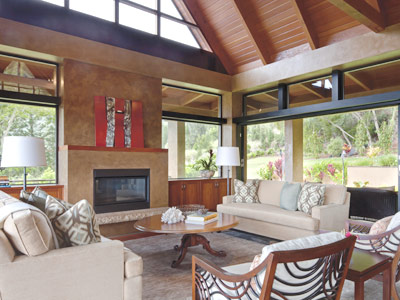 The design incorporates two primary influences: the vernacular architecture of Japan, represented by the hipped gable roof, and ancient Hawaiian building practices, emulated by steep gables with exposed beams in the great room. For the latter, Regan drew inspiration from Hale O Keawe, a reconstructed heiau (temple) located in Puuhonua O Honaunau (Place of Refuge) National Historical Park on the Big Island of Hawaii.
The design incorporates two primary influences: the vernacular architecture of Japan, represented by the hipped gable roof, and ancient Hawaiian building practices, emulated by steep gables with exposed beams in the great room. For the latter, Regan drew inspiration from Hale O Keawe, a reconstructed heiau (temple) located in Puuhonua O Honaunau (Place of Refuge) National Historical Park on the Big Island of Hawaii.
A staircase of richly grained ipe, a Brazilian hardwood resistant to the elements, takes us from driveway to front door, where Beth shows me a wood carving by Haiku artist Curtis Paddock. “Everyone thinks it’s copper, but it’s Alaskan ash,” Beth says. The work, shaped with hammer and club, is Curtis’s interpretation of Iao Valley. A waterfall in shimmering gold leaf plunges down the center of the piece.
Inside, the great room offers an inviting gathering space. “We wanted it to be perfect for entertaining, but be family friendly,” Beth tells me. “We like to take everything off the coffee table, light the gas fireplace, and play Monopoly or Scrabble. On rainy days we curl up on couches and read for hours.”
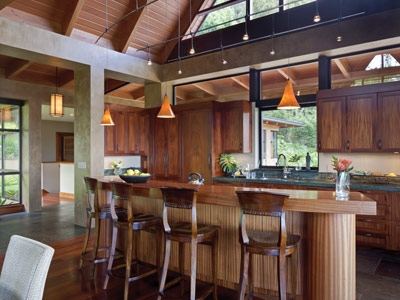 Wood is everywhere: tigerwood flooring bordered with slate, cedar for the ceiling panels, African mahogany for cabinetry that also camouflages an integrated bank of appliances. A curved breakfast bar, also African mahogany, softens the room’s rectilinear geometry. “We wanted it curved so guests can see and interact with one other,” says Beth.
Wood is everywhere: tigerwood flooring bordered with slate, cedar for the ceiling panels, African mahogany for cabinetry that also camouflages an integrated bank of appliances. A curved breakfast bar, also African mahogany, softens the room’s rectilinear geometry. “We wanted it curved so guests can see and interact with one other,” says Beth.
And then there are the windows. Huge glass panels open the great room to the outdoors. “The room never feels too big or too small,” Beth says. “We can entertain just inside, or open the sliders and have people inside, out on the lanai, and in the courtyard.”
At the end of our visit, Beth and I sit in the east-facing courtyard, listening to cardinals sing and watching clouds slowly enclose the ridge behind her house. “There’s nothing I would change about this home,” she tells me. “The longer we live here, the more we realize we’ve found a place that’s truly special, and so different from what most people think living in Hawaii is all about.”

