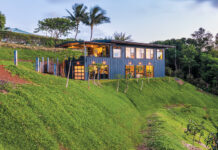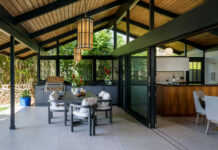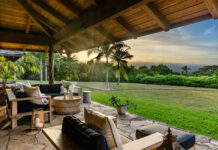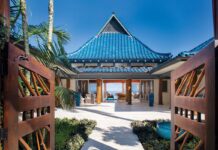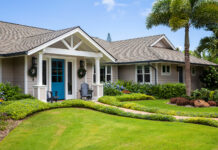Story by Matthew Thayer | Photography by John Giordani and Matthew Thayer | Site plan by Jeffrey Lundahl
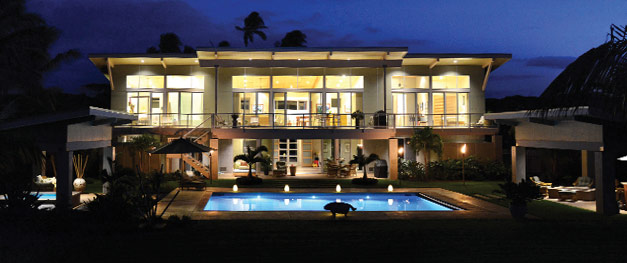
Jeff and Suzanne Lundahl moved from Lake Tahoe to Maui’s north shore to commune with the sea and land, to spend their days paddleboarding, golfing and enjoying life outdoors in the tropics. They bought a home in Spreckelsville that was fifty feet from the beach and the ocean became their backyard playground.
They soon found, however, that living so near to the windswept coast came with compromises, including a stiff price in time and energy. Many hours that could have been spent in the water or on the fairway were instead taken up by chores. Cleaning salt off windows, and painting to keep ahead of rust and corrosion became their demanding new hobbies.
“For us it was a living laboratory of what to do and what not to do,” Jeff says. “We learned a lot from it. We learned that we didn’t like maintenance, the continual maintenance of painting, covering rust, and cleaning windows.”
As he toiled, Jeff began asking himself, If I were to build a new home in this environment, how would I make these troubles go away? Back in Tahoe, Jeff had been the owner of a “good-sized” architecture firm that designed resort, institutional and commercial projects, as well as homes. With Suzanne’s help, he set out to create a sustainable, efficient home that not only fit their active lifestyle, but also fit Hawai‘i.
“It was fun for me as an architect to put myself as the client and to do something new and fresh,” Jeff says. “The idea was to try to use modern materials and technology to develop a house that responds to the Hawaiian climate. . . . The materials are meant to be durable, sustainable, and easily available.”
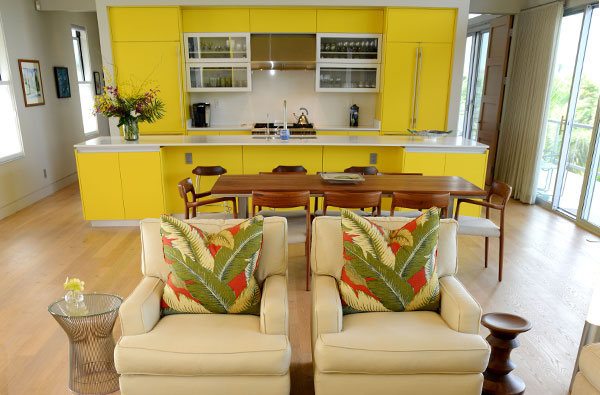
Once the Lundahls came to terms with moving off the beach, they turned their attention to a vacant investment property they owned nearby. The nearly-one-acre lot was about a quarter-mile away, set back some 500 feet from the beach. Protected by a wooded and heavily landscaped coastline, the site promised a major reduction in salt spray and gale-force winds.
To begin, Jeff researched FEMA flood-history maps to determine the area’s high-water marks for tsunami inundation and hurricane flooding. He found the base flood elevation to be sixteen-and-a-half feet above sea level. Their property is nine feet above sea level. He decided their new living space must be at least eight feet off the ground, built atop a reinforced concrete foundation that could withstand tidal waves and hurricanes sweeping across the flood plain.
Jeff also studied ancient Hawaiian hale (dwellings) and great plantation homes to learn how those structures made the most of positives, like the cooling effects of trade winds, and minimized negatives, like the constant beating down of hot afternoon sun. He also boned up on the latest, smartest improvements in building methods and materials.
Construction began in late summer of 2012 and finished nine months later.
The result — what Jeff calls his “modern tropical” home design — pays homage to Hawai‘i’s architectural traditions while using state-of-the-art building materials to deal with Hawai‘i factors ranging from tsunami to termites.
“My goal was to try to do something new that reflected the spirit of Hawai‘i and reflected its climate. We also wanted something which was environmentally friendly.”
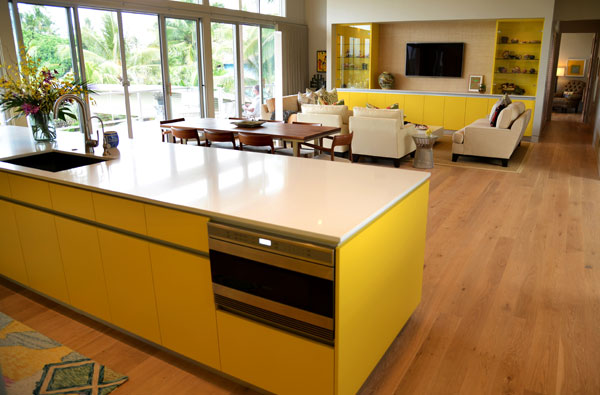
The home features an understated balance and symmetry devoid of frills, yet long on comfort. Inside, bright colors, tall ceilings, large windows and a spacious common area create a light, airy feeling. Floor-to-ceiling windows face north to offer views of the ocean and backyard pool, but don’t expose the interior of the house to direct sun. On the southern, sunny side of the house, double-hung windows are smaller and designed to reflect away heat and UV rays.
“None of the spaces are extremely large,” Jeff says. “The upstairs living area is only 2,200 square feet. But the rooms seem large because of their openness and their high ceilings, which also are typical in old plantation homes. In old plantation homes there was a lot of daylight and feeling of spaciousness. My design goal was to use the principles of Hawaiiana house design with interior spaces, large overhangs, building orientation, double-hung windows and covered lanais — but in a modern approach.”
Outside, everything is designed to last, while requiring little maintenance. This includes factory-finished fiber-cement siding and soffit panels that will never need painting, and corrosion-resistant, anodized aluminum trim, railings and garage doors. The building’s heat-reflective, standing-seam metal roof is set at a pitch to maximize the efficiency of its solar panels. Exterior walls have air gaps between siding and framing to allow natural, cooling ventilation. A pair of poolside pavilions, complete with hot tub, tiki bar and bonfire pit, provide perfect places to entertain.
The Lundahls selected materials for durability and energy conservation, and also for whether they were made with recycled content, from renewable species, or harvested from certified forests.
These days, instead of walking to the beach, the Lundahls drive their souped-up electric golf cart, which is charged by the photovoltaic panels on their roof. They now have two garages — one for vehicles, the other for their “toys,” which include paddleboards and windsurfing and kite-surfing gear.
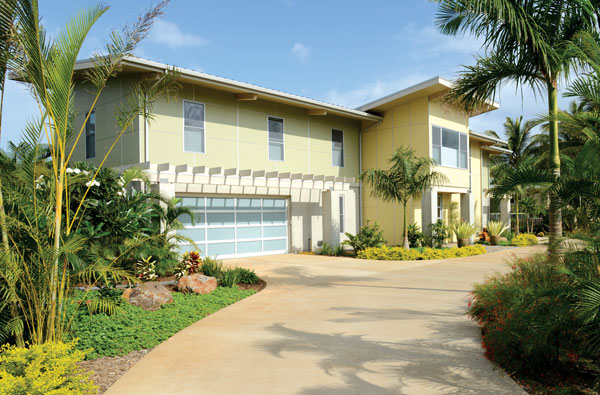
Suzanne gives her husband high marks for his design.
“It’s absolutely awesome,” she says. “I kinda feel like I’m outdoors because of all the glass. It’s easy to maintain and it’s a great design.
“I loved being on the beach, but there is more sense of space and privacy [here].” She adds that being away from the salt spray not only means less corrosion, but being able to grow a garden whose plants don’t succumb to the salt air.
Jeff says only time will tell if his design concepts can stand up to the elements, but so far, so good.
“I haven’t washed a window or painted anything since we moved in,” he says with a contented laugh.
Resources
Jeffrey A. Lundahl
(architect)
jeffreyalundahl@msn.com
Abbey Carpet & Floor
(window blinds)
25 S. Kahului Beach Rd., Kahului
871-5825 | www.abbeycarpet.com
Aloha Remodeling & Construction, Inc.
(general contractor)
573-5229 | frank@aloharemodeling.com
www.aloharemodeling.com
Bamboo Maui
(bamboo ceiling & tiki bar)
1878 Wili Pa Loop, Wailuku
244-2299 | www.bamboomaui.com
Best Stoneworks, LLC
(Caesarstone countertops)
2000 Mokulele Hwy., Pu‘unene
264-6474 | www.beststoneworksllc.com
Ferguson Bath & Kitchen
(plumbing fixtures)
335 Hukilike St., Kahului
877-4460 | www.ferguson.com
Hue
(furnishings & accessories)
261 Lalo St., Kahului
873-6910 | www.mauihue.com
Miyake Concrete
(siding & soffits)
Locations: Kahului, Kihei, Lahaina, Makawao
244-7988 | www.miyakeconcrete.com
Nest
(furnishings & accessories)
330 Ohukai Rd., Kihei
891-2010
Ohana Drapery & Upholstery
(drapery)
325 Hukilike St., Ste. 3, Kahului
873-8077 | www.ohanamaui.com
Pacific Source
(appliances, garage doors & lumber)
515 E. Uahi Way, Wailuku
986-0380 | www.pacsource.com
Pearl Butik
(furnishings & accessories)
71 Baldwin Ave., Pa‘ia
579-8899 | www.pearlbutik.com
Trident Electric
(photovoltaic system & electric)
Brian Daniells
572-4163 | evamaraj@gmail.com
Valley Isle Lighting, Inc.
(lighting fixtures)
255 Alamaha St., Unit A, Kahului
871-1119 | www.valleyislelighting.net
Woodworking Professionals, Inc.
(cabinets)
Michael Gagne
280-1421

