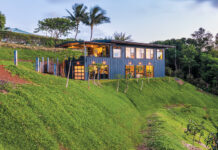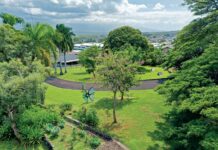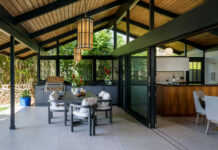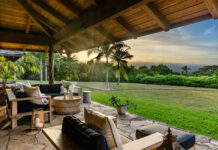Story by Heidi Pool | Photography by Ryan Siphers
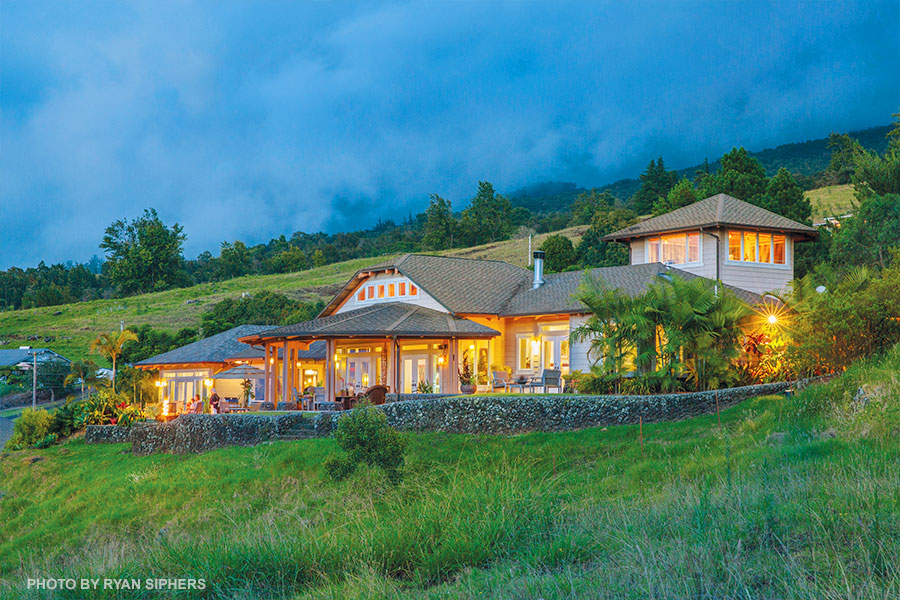
When Allen and Ann first saw the Kula property they now call home, Allen loved it immediately. They were living near the ocean in Spreckelsville, but were ready to downsize. “Allen was completely taken by the bicoastal view,” Ann recalls. “He’d always wanted to live Upcountry. The idea of being cooled by fresh breezes rather than air conditioning really appealed to him. He also liked that the property was surrounded by lush pasture, complete with cattle, horses, chickens . . . a country oasis.”
An interior designer, Ann had a different view of the house. “It was relatively new, built in 2000 with good construction and good bones. But a major drawback for me was that it reflected neither the island nor the native culture. It was a house you might find anywhere in the United States.”
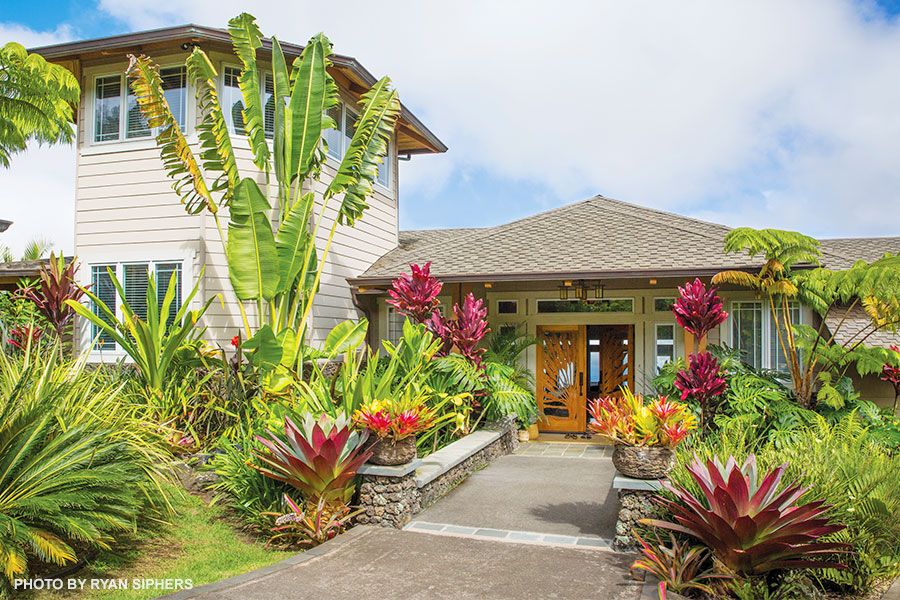
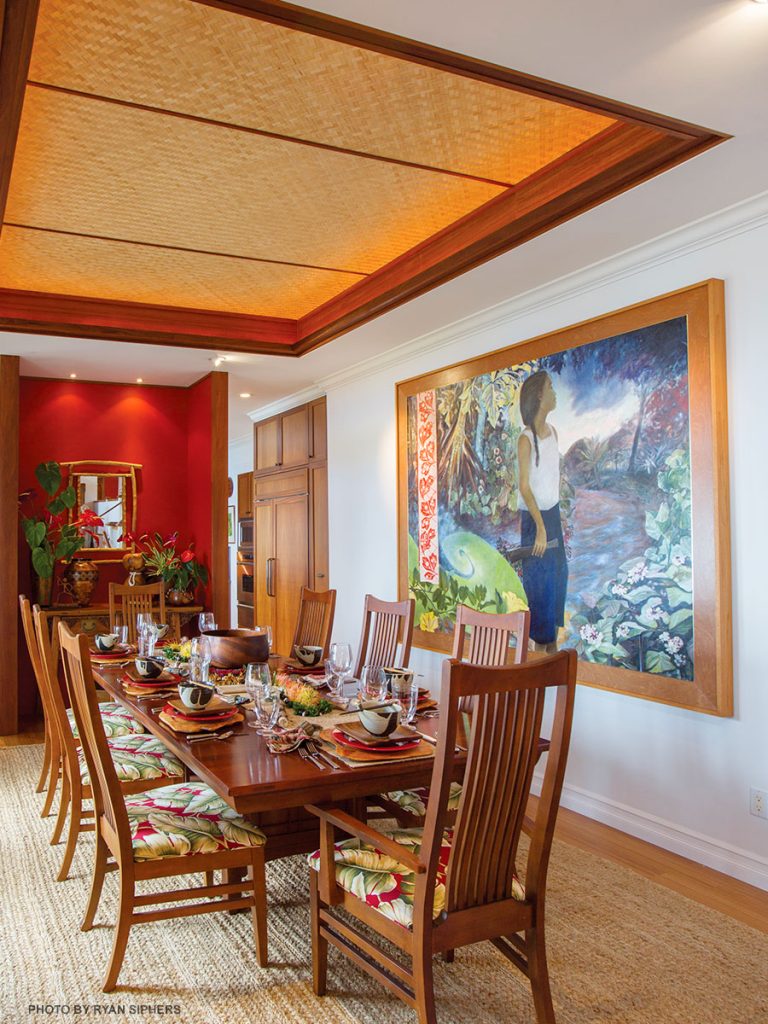 Outside, it was an Arts & Crafts home, a design characterized by the use of lots of natural materials and glass. Inside, it was, well, eclectic. “The interior contained Greek-style columns, dentil molding, and whitewashed cabinets with colonial molding and corner rosettes,” Ann says. A large marble fireplace monopolized what was then the master bedroom; and the living room was painted brown — which, coupled with the exposed-beam ceiling, gave it a cavelike quality.
Outside, it was an Arts & Crafts home, a design characterized by the use of lots of natural materials and glass. Inside, it was, well, eclectic. “The interior contained Greek-style columns, dentil molding, and whitewashed cabinets with colonial molding and corner rosettes,” Ann says. A large marble fireplace monopolized what was then the master bedroom; and the living room was painted brown — which, coupled with the exposed-beam ceiling, gave it a cavelike quality.
So the plucky designer, who says she’s never met a house she couldn’t fix, set out to transform it into a home that would function well for the couple and properly showcase their extensive collection of Hawaiian artwork, artifacts, and memorabilia.
The first thing to go was that marble fireplace. “It took up the largest wall in the bedroom, which meant the bed had to go on a very small wall, leaving no room for end tables,” Ann says. They also replaced the kitchen cabinets’ doors with custom African teak, and changed nearly all light fixtures, except for three Tiffany-style pendant lamps in the entry. “I never would have chosen them for this house, but it turns out I love the quality of light they emit,” she says.
Ann also had the living room’s fireplace overhauled to give it more presence in the high-ceilinged room. It’s now a striking focal point: floor-to-ceiling lava rock seven feet wide, with a raised hearth and monkeypod mantel. Mounted front and center is a large painting by Maui artist Lisa Kasprzycki, depicting lava, taro plants, the ocean, and the symbolic arrival of man. “I think of it as depicting the birth of the Hawaiian Islands,” says Ann. “That painting is one of my favorites, and I didn’t have a wall for it. I redesigned the fireplace especially for it.”
Between the kitchen and living room, in what had been an open space lined with columns, Ann installed a divider wall that creates a more intimate dining area. “I had the wall built to accommodate a Chinese temple table,” she says. “It also balances the fireplace,” and the deep red of the wall is meant to suggest the colors of the feather capes worn by ali‘i (Hawaiian royalty).
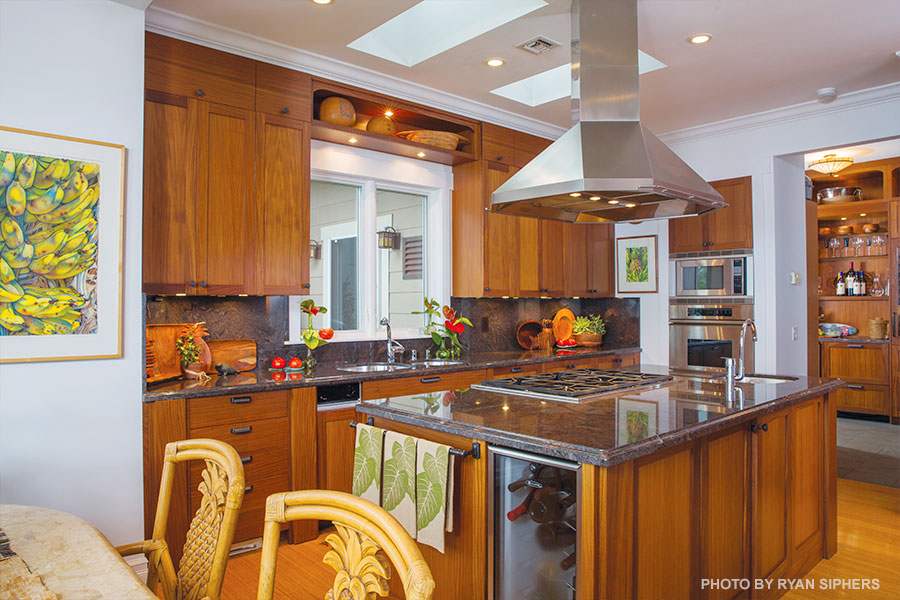
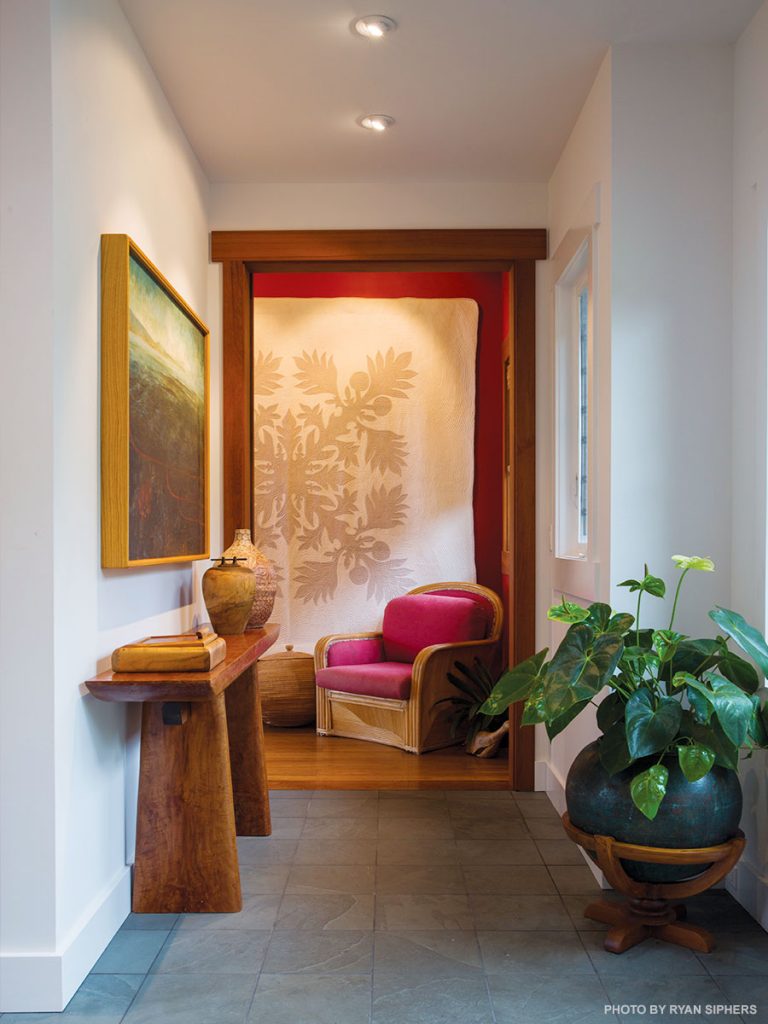 The glass-and-teak front doors are another island-inspired touch. They’re inset with palm leaves hand-carved in Indonesia in a pattern Ann designed “to let in just the right amount of light, and bring the outdoors inside.”
The glass-and-teak front doors are another island-inspired touch. They’re inset with palm leaves hand-carved in Indonesia in a pattern Ann designed “to let in just the right amount of light, and bring the outdoors inside.”
The connection between indoors and out is essential to the home’s sense of place, Ann says. “My friend and fellow gardener Kate Duhamel worked with me to turn what had been a bare landscape into a tropical garden, using native plants wherever possible, so that from every window, the gardens or the land surrounding the house became a visual part of the home’s interior.
Though the house had ample space, “with only two bedrooms, there wasn’t room for visiting family,” says Ann. The second phase of the remodel added a new master suite, and, by placing it on the opposite end of the house, established separate wings, one for Ann and Allen, the other for guests. The new wing also contains a laundry room and a vestibule that accommodates Ann’s office. “We interviewed many contractors, but most were hesitant to take on the project because of difficulties with the building site [deep gulches on either side of the property]. We finally found Mark Minney, the one person who was able to envision a solution. It took a lot of earth moving and hauling to accomplish that wing.”
The original laundry room became a butler’s pantry, outfitted with a second dishwasher, wine cellar, and cold-storage drawers. The vestibule boasts a mango-wood desk that Ann designed and Mark constructed with cabinets that “can be completely closed up to hide my mess,” she says.
A sliding barn door leads into the new master suite. Made of bamboo and teak, it’s an arresting design element that signals a distinctively personal space. Enter, and you come face to face with Ann’s prized possession: a legacy quilt handmade in Hana in 1960.
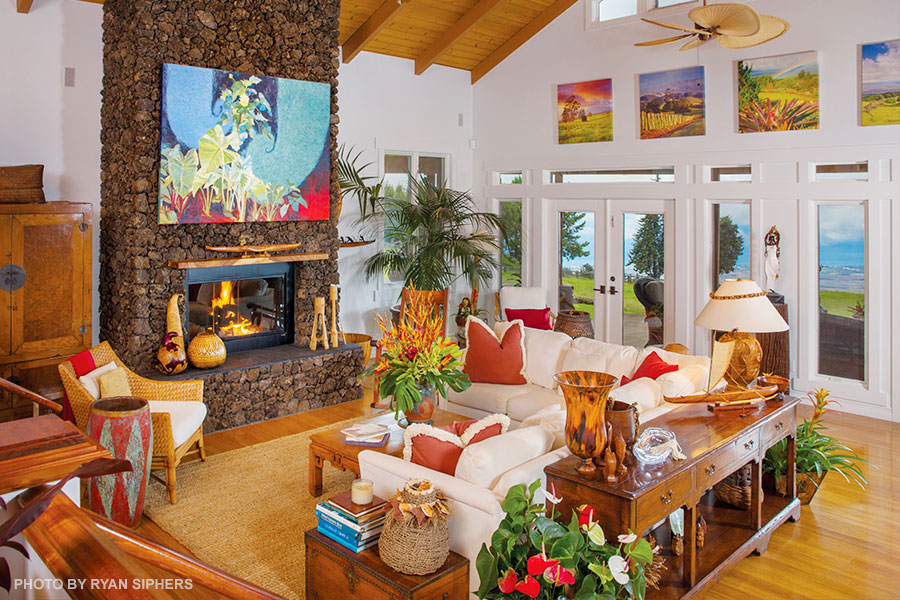
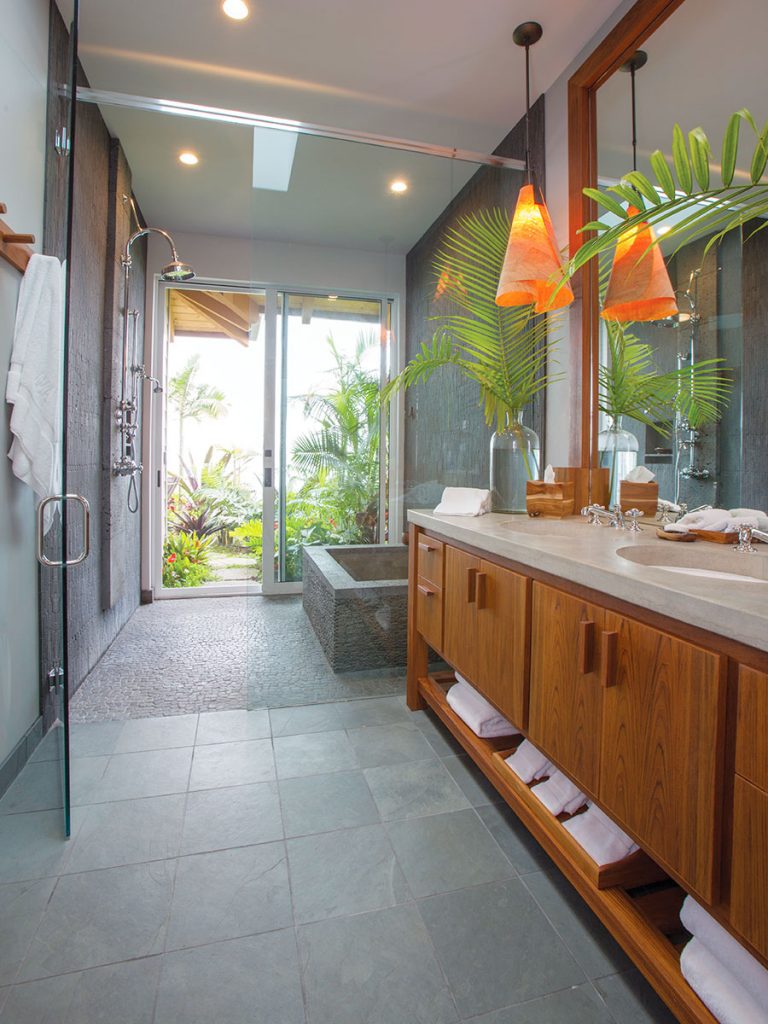 The suite’s piece de resistance is an early-twentieth-century kapa (barkcloth) mounted behind the bed like textured wallpaper. Ann purchased the thirteen-by-sixteen-foot piece from a woman who sells Hawai‘i-made items at the Queen Ka‘ahumanu Shopping Center in Kahului. “She’d told me she had a large piece of cloth, but at the time I didn’t have anywhere to put it,” Ann recalls. “When we added the master bedroom, I went back to her and asked if she still had it. The next week, we laid it out right in the middle of the mall so I could examine it. It was perfect.”
The suite’s piece de resistance is an early-twentieth-century kapa (barkcloth) mounted behind the bed like textured wallpaper. Ann purchased the thirteen-by-sixteen-foot piece from a woman who sells Hawai‘i-made items at the Queen Ka‘ahumanu Shopping Center in Kahului. “She’d told me she had a large piece of cloth, but at the time I didn’t have anywhere to put it,” Ann recalls. “When we added the master bedroom, I went back to her and asked if she still had it. The next week, we laid it out right in the middle of the mall so I could examine it. It was perfect.”
Ann calls the master bath her “water room.” It’s easy to see why: She had Mark transform a walk-in shower and a soaking tub into a single nine-by-nine space that is also accessible from the outdoor spa.
Allen and Ann have developed a deep affinity for country living. In fact, to ensure that their panoramic view remains unobstructed, they purchased the land just below their property when it became available. “We plan to keep it as raw land,” Ann says. “We have picnic tables, a grill, and a fire pit down there for outside get-togethers.
“This house is not only perfect for the two of us, it has become a delightful gathering place for our family and friends,” she adds. “And we couldn’t imagine a better setting in which to display our treasured Hawaiian art collection.”
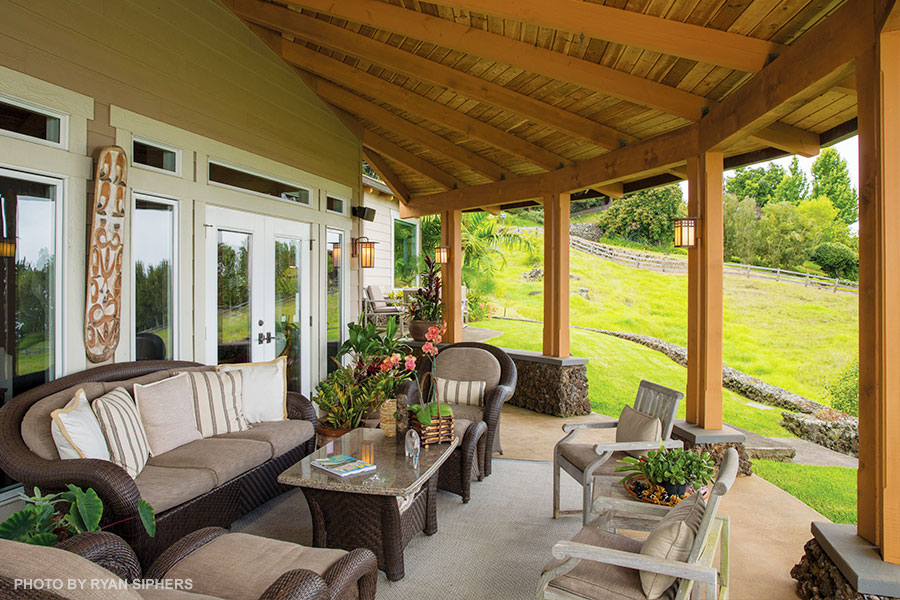
RESOURCES
Brown-Kobayashi
(antique Chinese furnishings)
38 N. Market Street, Wailuku
808-242-0804
Duck Soup Enterprises
(teak front-door panels)
2000 Mokulele Highway, Pu‘unene
808-871-7875 | DuckSoupMaui.com
Steve & Evan Mazingo
Waiakoa Enterprises
(contractors, first-phase remodel)
P.O. Box 223, Kula
808-281-3889
Mark Minney Construction, LLC
(contractor, second-phase remodel)
4730 Kula Highway, Kula
808-876-1765
Pohaku Masonry
(fireplace, exterior stonework)
311 Awalau Road, Ha‘iku
808-283-4156

