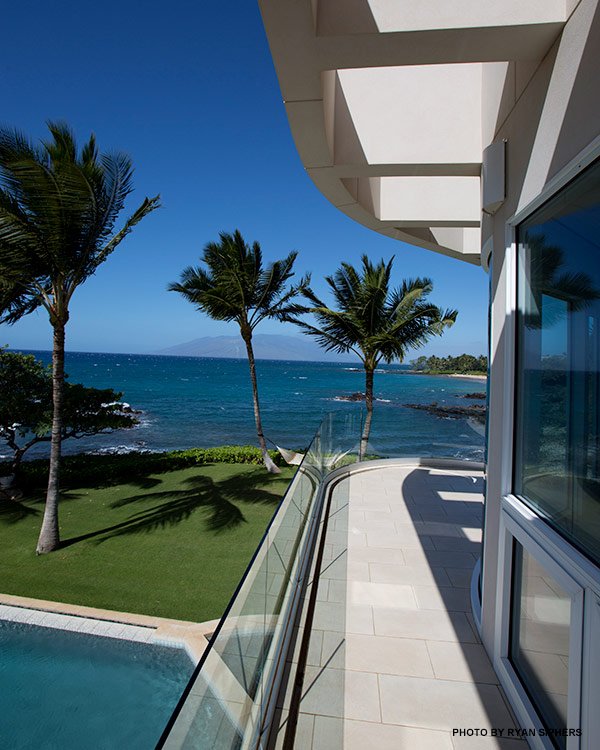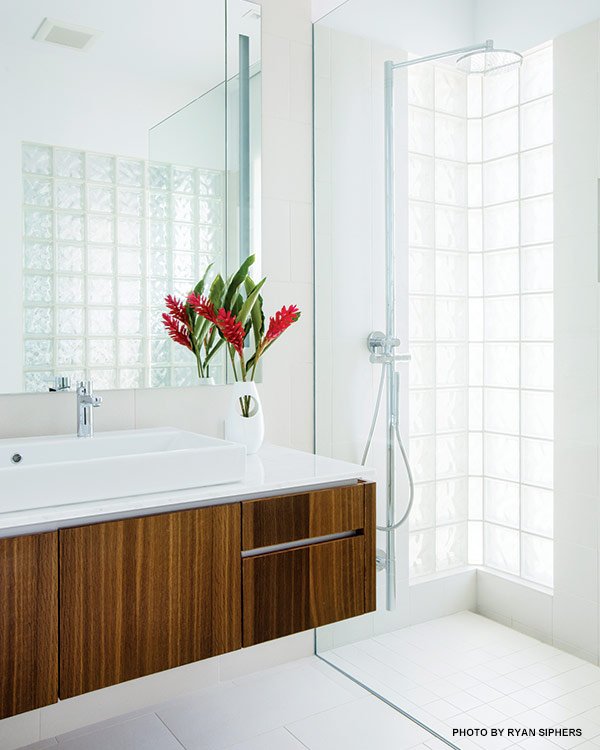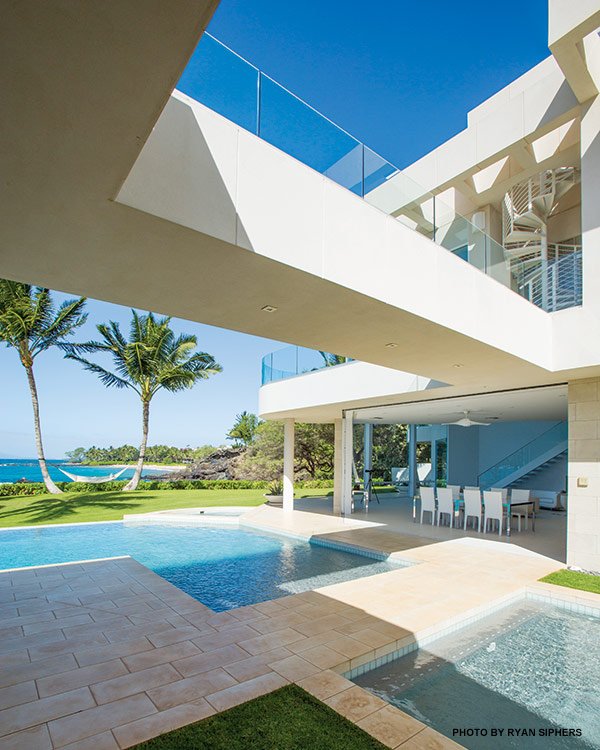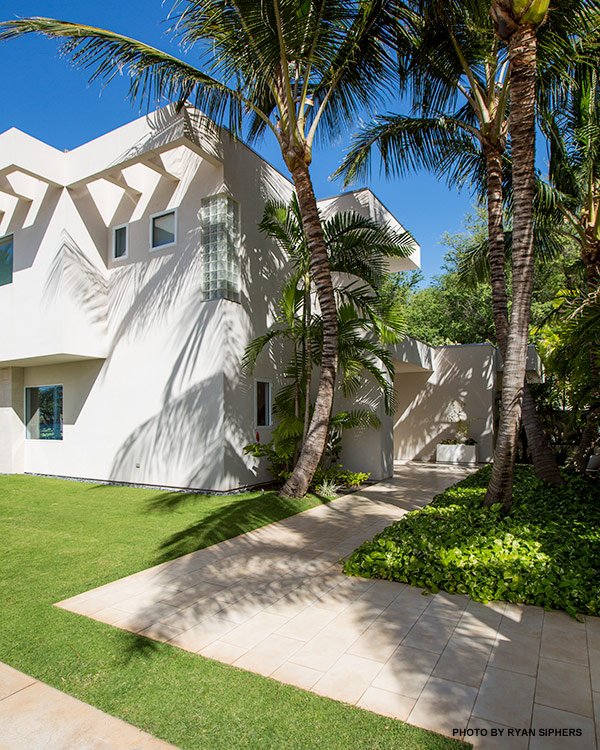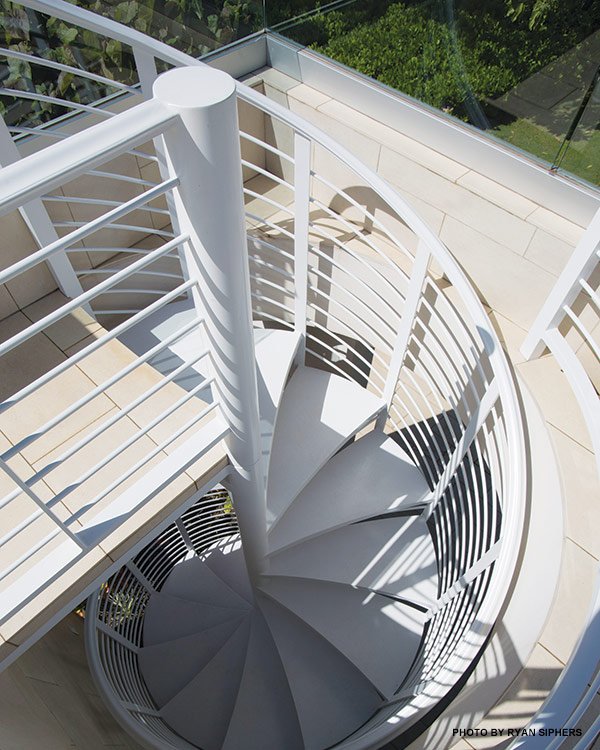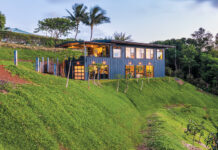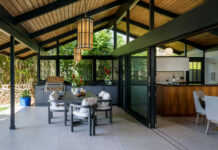Story by Matthew Thayer | Photography by Ryan Siphers
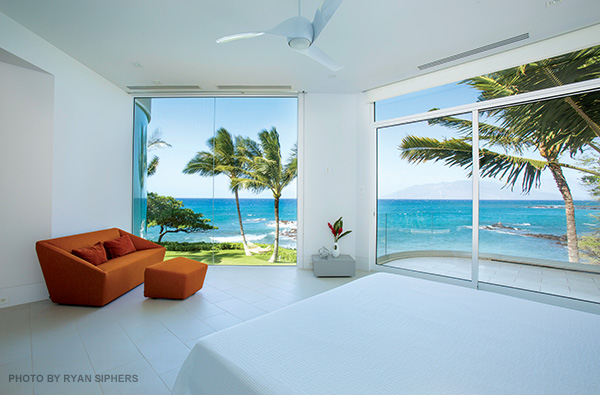 Eta Somekh has the wall space to display a museum wing’s worth of paintings in her family’s Makena home, but cannot bring herself to hang a single picture. “Not yet,” she says in a way that sounds a lot like, “maybe never.”
Eta Somekh has the wall space to display a museum wing’s worth of paintings in her family’s Makena home, but cannot bring herself to hang a single picture. “Not yet,” she says in a way that sounds a lot like, “maybe never.”
Somekh prefers to let the building serve as mat and frame for the beauty outdoors. Perched on a rocky lava point jutting into the aqua ocean, the home is designed to maximize views, whether of nearby Palauea Beach, the distant West Maui Mountains, or humpback whales frolicking offshore.
“Almost every room in the house has a full view of the ocean and West Maui exposure,” Eta says. “I love it even more at night, when the moon is shining on the water.”
With its stark white walls, expansive windows and flat roofline, the 9,000-square-foot, four-bedroom home draws on influences ranging from Bauhaus to the concepts of American architectural icon Richard Meier. Picture a blocky structure that is then heated until it is elastic enough to be stretched and curved, opened and molded into a sculptural form that is both modern and exceedingly functional — a home that intimately reflects its owners’ personalities and lifestyle.
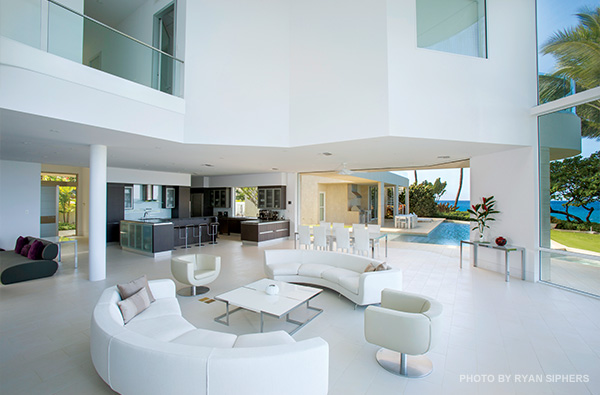
Eta’s husband, Sass, earned his Ph.D. in electrical engineering at California Institute of Technology, and was an early pioneer in the semiconductor-equipment industry in Silicon Valley. He holds more than fifty U.S. patents and coinvented the Applied Materials Precision 5000, a groundbreaking semiconductor-manufacturing system that is now part of the permanent collection of the Smithsonian Institution. In 2006, he was inducted into the Silicon Valley Engineering Hall of Fame.
Eta enjoyed a career as an artist working in metal, until an automobile accident left her unable to “swing a hammer.” Nowadays she serves on the board of the American Israel Public Affairs Committee, a national organization headquartered in Washington D.C. She also heads the Somekh Family Foundation, which funds education, the arts, and various Jewish causes.
The Somekhs have never been ones to embrace the Tudor cookie-cutter look. Back when their two sons were in high school, the boys’ friends nicknamed the family’s Northern California digs the “Miami Vice” house because of its flat roof and modern design.
“It’s more me,” Eta says. “Sass goes along with it. I was very influenced by the Bauhaus Movement, growing up in Israel.”
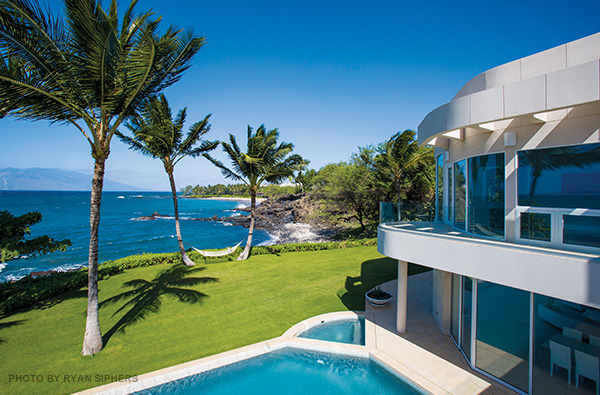
Her hometown of Tel Aviv was named a UNESCO World Cultural Heritage Site in 2003 in honor of the more than 4,000 city structures built in the 1930s, ’40s and ’50s in the Modern Movement. Rooted in “functionality in design,” the buildings are known for white walls that reflect desert heat, an abundance of glass to take advantage of natural light, and balconies to provide shade as well as access to cooling breezes.
As a tour of the Makena home spirals skyward, ending on the 400-square-foot roof, you get the sense that it would an amazing place to entertain guests. The Jacuzzi planted squarely in the middle of the roof confirms this like an exclamation point. The bubbly crow’s nest features a 360-degree view, and a nearby refrigerator is stocked with refreshments. The Somekhs often have friends stay with them for at least a week, and wanted, Eta says, “a gathering place.”
The couple’s original property on Maui was a Makena condo that proved to be tight quarters when guests were in town. “Even with [just] the boys, it was small,” Eta says.
On a walk one day, they saw a for-sale sign on a beachfront road.
“We walked down this long driveway and saw another for-sale sign on the lot we eventually bought. Further down there was another lot that was twice as large and about the same price. Although it was closer to the beach, this one had more privacy and it was facing Lahaina and the West Maui Mountains.”
After a year of working with their first architect ended at a design impasse, the Somekhs elected to give Maui architect Rick Ryniak a shot. While Ryniak had designed homes for an impressive list of clients, including actor Kelsey Grammar, musician Carlos Santana, and pro golfer Jim Furyk, his portfolio featured no Modernism.
“My work is mainly contemporary Hawaiian,” says Ryniak, noting that many of the homes he has designed are in gated communities with strict design requirements. “The Somekhs gave me an opportunity. I’m so grateful to them for the chance to explore an area of architecture that I had not done before.”
During preliminary discussions, he shared a book on Richard Meier, the architect who designed the Getty Museum in Los Angeles and the Barcelona Museum of Contemporary Art in Spain, as well as many well-known Modernist homes. Ryniak then spent a week visiting the Somekhs in their Los Altos Hills house to get a feel for the couple’s lifestyle. Eta says he sat at the kitchen table eight hours a day, doodling and observing, putting forth concepts for “instant feedback.”
“I try to do that with all of my clients,” Ryniak says. “It’s not to see the home they live in now, but to see how they live, to get to know them as people. We would go out to dinner in the evening and they thought we were done, but I was still observing.”
The marathon sessions formed the basis of a friendship that continues to this day. Working alongside analytical, detail-oriented Sass and former metal artist Eta, Ryniak created a home as efficient as it is stylish — from its computer-controlled climate, automatic doors and window shades; to its elevator, central-vacuum system and ultramodern appliances.
The physicist and inventor in Sass helped ensure the home would be beyond “smart.”
“Sass is this incredible scientist,” Ryniak says. “He knows more about more topics than any man I have ever met. His way of looking at things is scientific. We tried to be as sustainable and as regenerative as we could.”
Examples include fans that vent hot air from the tall, narrow spaces between the living room’s 400-square-foot, curved wall of glass and its corresponding shades. Expelling the hot air saves on air conditioning. Atop the roof of the semi-attached, three-car garage are electricity-producing photovoltaic panels and solar water-heating panels. Inside a climate-controlled closet, a bank of computers runs the show. With a few keystrokes of his cell phone or laptop computer, Sass can adjust the humidity in individual rooms, raise or lower lights or shades, close doors and check the water temperature in his pool.
While Sass gets a gleam in his eye, describing the electronic brain that controls the home’s environment, Eta is still pondering whether she’ll get around to hanging art. Ryniak says he doesn’t blame her for stalling.
“From the moment you walk in, you feel the [home’s] strong relationship with the sky and the mountains . . . You have this giant tapestry of real life in front of you. A piece of art could not do that.”


