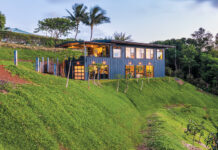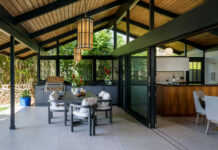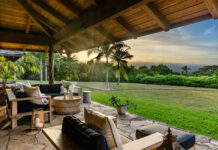Story by Diane Haynes-Woodburn
Chef’s Kitchen
“I didn’t have the storage. I didn’t have the workspace. By the time I had decided ‘I’m going to renovate,’ I had spent years doing research.”
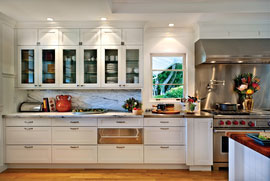 “For 10 years, I lived in a kitchen that didn’t work,” says Bev Gannon, chef/owner of Hali’imaile General Store. “I was working all the time, so I kept putting the remodel on hold. But in the last few years, I really wanted to start cooking at home.”
“For 10 years, I lived in a kitchen that didn’t work,” says Bev Gannon, chef/owner of Hali’imaile General Store. “I was working all the time, so I kept putting the remodel on hold. But in the last few years, I really wanted to start cooking at home.”
Bev knew what her dream kitchen would look like, involving some big changes to her original 1930s kitchen. She wanted a workable island, not the kind she had seen in some kitchens that “take a week to walk around.” And a linear cooking line similar to a professional kitchen, “so if I wanted to teach, I’d have the space for 10 workstations.” There also had to be space for husband Joe to make his favorite snacks in peace.
Bev worked with designer Kristin Toda of Cutting Edge Studio in Wailuku. Toda understood that this kitchen had to work—and retain the integrity of Bev’s classic plantation home. The result is an elongated, L-shaped kitchen where farmhouse cabinetry integrates with technology. The short end of the L is Joe’s space, where a coffeemaker, blender, toaster, and other toys are hidden behind cabinetry. It also accommodates a small refrigerator, wine storage, and full sink.
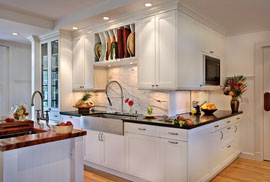 The focal point is a pair of floor-to-ceiling, beveled-glass doors that open onto a lush garden. A koa-topped island provides ample space to drop grocery bags; the far end a smaller sink and dishwasher. Opposite is a huge industrial sink built to Bev’s specifications by stainless fabricators on O‘ahu and fitted with a restaurant-style faucet. Wood flooring matches the rest of the house and provides a forgiving, feet-friendly surface. Counters are black granite with a flat finish and clean, squared lines reminiscent of the era. An accent of grey marble under the china cabinets—which Bev calls “impractical but beautiful”—adds to the ‘30s ambiance.
The focal point is a pair of floor-to-ceiling, beveled-glass doors that open onto a lush garden. A koa-topped island provides ample space to drop grocery bags; the far end a smaller sink and dishwasher. Opposite is a huge industrial sink built to Bev’s specifications by stainless fabricators on O‘ahu and fitted with a restaurant-style faucet. Wood flooring matches the rest of the house and provides a forgiving, feet-friendly surface. Counters are black granite with a flat finish and clean, squared lines reminiscent of the era. An accent of grey marble under the china cabinets—which Bev calls “impractical but beautiful”—adds to the ‘30s ambiance.
Bev chose a Wolf oven with a six-burner gas stovetop. A pot filler means she never has to lug the pot from sink to stove. Warming drawers keep food hot while the chef is busy with finishing touches. Knives and cutting boards store handily next to the stove, along with spices and dry storage for quick access to onions and garlic. A Sub-Zero refrigerator and freezer are nearby. “I never have to move more than a step to get anything,” says Bev. “It’s a whole new experience.”
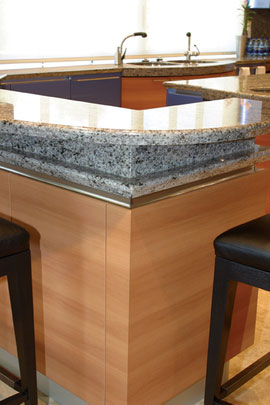
Fast-track Kitchen
“We chose a kitchen that is very modern, but also very soft because everything is rounded.”
This Wailea kitchen is built for speed, with state-of-the-art components designed by Paulo Pininfarina of the Pininfarina Design Group, one of Italy’s top industrial-design companies. (Not coincidentally, Pininfarina also designs Ferrari race cars.) Available from Studio Snaidero in Kahului, the high-tech design is perfect for owners Brad and Terrye Frisselle. He is a former professional race-car driver, and all three of the Frisselles’ children are involved in the sport. Their kitchen reflects their passion, both in function and design.
“That was the coolest part about working with this particular owner,” says Eddie Takayesu of Maui Custom Woodworks and Studio Snaidero. “This couple really appreciates design.”
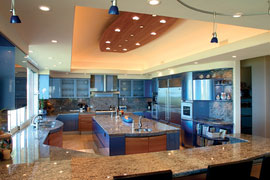 The jewel-like cabinets aren’t just blue; they are Ferrari blue, a hand-polished metallic finish just like the cars. (And yes, you can order this color for your next Ferrari.) Look closely, and you’ll see the inverted, curved lines of the incredibly sleek cabinets. Stone countertops of polished blue-ice granite mirror the sexy shape. Bar seating faces a plasma TV screen hanging on the adjoining wall.
The jewel-like cabinets aren’t just blue; they are Ferrari blue, a hand-polished metallic finish just like the cars. (And yes, you can order this color for your next Ferrari.) Look closely, and you’ll see the inverted, curved lines of the incredibly sleek cabinets. Stone countertops of polished blue-ice granite mirror the sexy shape. Bar seating faces a plasma TV screen hanging on the adjoining wall.
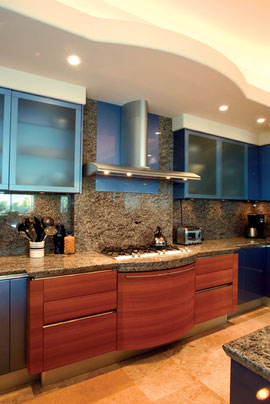
The focal point is a spoiler-like hood over the cook top. Designed by Pininfarina, it’s “very techy,” says Takayesu. The distinctively rounded front reprises the cabinet lines and provides additional workspace and storage. Accent components of rich, polished walnut lend warmth and are visually stunning.
Family is the fuel that keeps the Frisselles going, and their kitchen shows it.
“We have five family members,” says Brad, “and we all wanted to work in there together.” Appliances include two Gaggenau ovens—-compact, sleek, and energy efficient. Two Sub-Zero refrigerators stand side by side (that’s eight feet of food!) to address healthy appetites. Four sinks provide plenty of workstations. And two Bosch dishwashers make cleanup easy. Takayesu notes that the clean, signature appearance of these European appliances are ideal for this high-tech venue.
“The kitchen is very modern, but also very soft and family friendly,” Brad comments. “There are no hard edges. This is something Terrye and I thought very hard about.” To complete the look, Takayesu designed and manufactured a custom lighting fixture. He chose a rich, polished walnut for warmth, featuring a curved flyover (looks a little like a big surfboard) to reflect and balance the soft lines of the kitchen. “This kitchen design is really owner-driven,” Takayesu says. “It’s a real statement.”
Vroom vroom.
Koa Kitchen
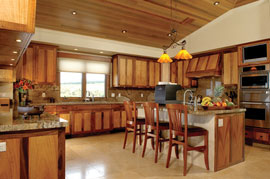
“Over the course of 10 years, we bought koa from builder friends who had overstock—and stored it in our barn. So it wasn’t a huge outlay at any one time.”
Sandy and her husband, Jeff, wanted a kitchen that was comfortable and warm—like their lifestyle. Their home sits on four pastoral acres in Kula, sharing those wide-open spaces with the couple’s four horses, three dogs, an occasional goat or pig, and two grown children who literally sail into and out of Maui on a regular basis. Sandy and Jeff love to entertain family and friends, so their kitchen had to be big enough to serve large dinners, yet intimate enough for the two of them.
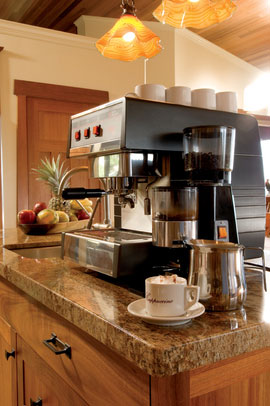 “We’re definitely not gourmet cooks,” Sandy admits. “But we wanted to be able to move around easily in the kitchen.” Criteria included lots of storage space, multiple workstations because they both cook, and ample surface area for buffets. Essential to the design was an easy flow from kitchen to dining room to deck, where the couple often hosts casual, catered dinner parties.
“We’re definitely not gourmet cooks,” Sandy admits. “But we wanted to be able to move around easily in the kitchen.” Criteria included lots of storage space, multiple workstations because they both cook, and ample surface area for buffets. Essential to the design was an easy flow from kitchen to dining room to deck, where the couple often hosts casual, catered dinner parties.
Jim Niess, of Maui Architectural Group, solved the flow problem with a covered deck that opens to both the living room and adjoining dining room. The architect included ample kitchen space, but left final details to Sandy and Jeff. “Of course, we knew the cabinets and floors would be koa [wood],” says Sandy.
Sandy consulted a few kitchen designers, but found she was most comfortable working directly with her builder, Todd Preseault, who shared the couple’s passion for fine craftsmanship. “We’d lay everything out with tape and feel our way through the kitchen, making changes as to how it felt to move around and to work,” Sandy explains.
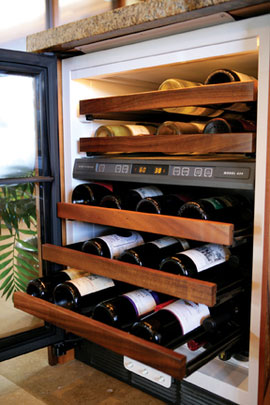 A granite-topped island commands the center of the kitchen, where a restaurant-style cappuccino machine is hardwired in place. “As a design statement, it’s not the best,” Sandy confesses. “Todd hated it, but it’s so much a part of our lives, we love it.”
A granite-topped island commands the center of the kitchen, where a restaurant-style cappuccino machine is hardwired in place. “As a design statement, it’s not the best,” Sandy confesses. “Todd hated it, but it’s so much a part of our lives, we love it.”Preseault helped incorporate everything Sandy and Jeff wanted, including temperature-controlled wine storage, glass-front cabinets to show off the stemware, lots of counter space, and, most importantly, impeccable workmanship in handcrafted cabinets that reveal the full beauty and warmth of matchstick koa. (“Matchstick” refers to the type of grain.)
The simplicity of the final design fit Sandy and Jeff’s sense of classic style, and provided balance to the art-glass lighting by local artist Rick Strini, featured over the island and in the dining room.

